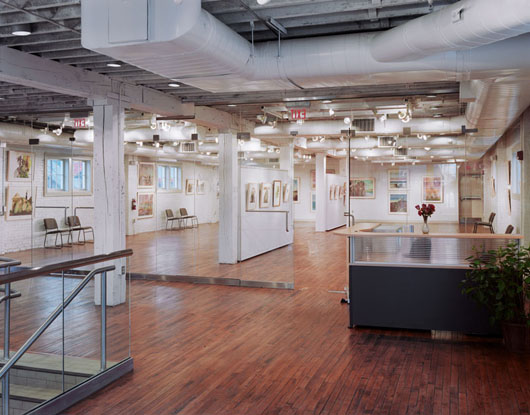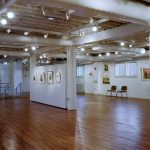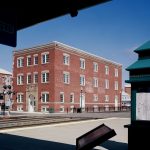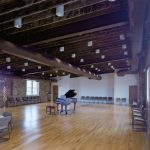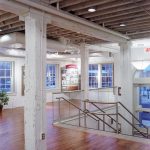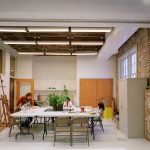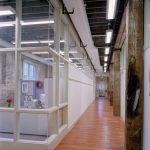Blackburn Architects was retained to adapt this building from its original use as a candy factory into a center for the arts. The primary design goal was to preserve the character of the building’s exterior two-tone brickwork and interior heavy-timber wood columns and beams while maximizing space for the new arts uses. The first floor contains an open gallery for exhibitions and demonstration activities. Second floor classrooms provide space for arts education. A 175-seat performance space on the third floor accommodates repertory and community theater productions, and the basement contains space for production and storage of theatrical props and scenery.
Client City of Manassas
Program adaption of a historic structure into an arts center
Completion 2002
