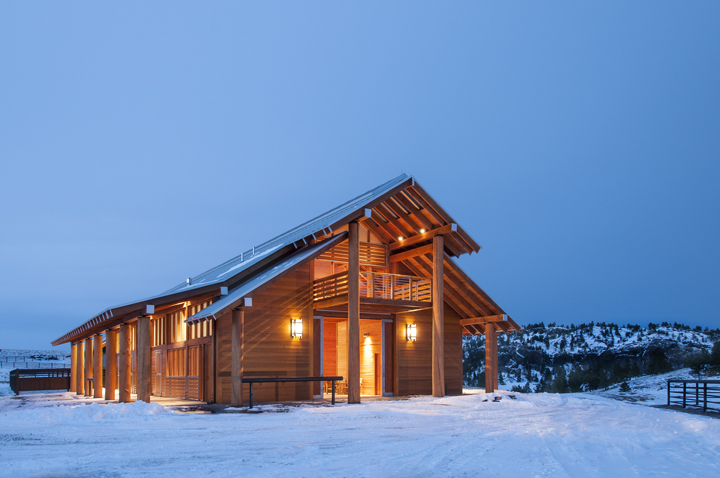John Blackburn answers your questions about barn design.
Q: Dear John,
Long ago you were kind enough to give me a bit of advice about planning a barn. We got started last spring, but were waylaid by an evil contractor who put the barn in the setback, with poles only 18″ in the ground, and a drainage system two feet too high to catch any water. On top of that, he dumped 130 truckloads of bad, unnecessary fill, and built a retention pond that is 36% too small – UGH! Luckily it was all easily documented by the project’s engineer so we are able to recoup a little of the money laid out.
So: moving along, we deconstructed the barn, redid all the drainage, and turned to a pre-fab barn.
The new building is a 60×120 raised center aisle structure. I requested open sidelights and a ridge vent to help keep airflow going in the soggy, humid climate in the northwestern US. The stalls almost always will be open to an 8ft shed eave and attached paddock. Their fronts are composed of lots of steel mesh — so lots of air.
I’m NOW STUCK. I feel quite stuck because no one around here understands your way of doing things. I’m trying to incorporate what I learned over the years from your publications.
Please help with my roofing situation:
The roofing is 26g boxed rib metal panels. I requested polycarbonate panels be incorporated for natural light. The question is whether it’s unwise to let the whole raised center be polycarbonate, or go with only one light panel per 12ft section–and whether it’s crazy to use clear vs opaque white panels. (Most weeks out of the year it is damp and grey and cold here.) The barn company is in hot California so they think the whole idea is nuts.
If moved to offer an opinion, please know I’m already grateful.
Thank you,
Northwest Endurance Rider
A: Dear Northwest Endurance Rider,
I understand why you resorted to prefab because you’ve been thru a nightmare. However, prefab barns can be hot boxes in the summer, and don’t always provide adequate controls for natural light and ventilation. Pre-designed, pre-engineered buildings are typically designed the same for all areas of the country and no two areas of the country are alike nor are the sites. Environmental and weather conditions can differ dramatically so a prefab building designed to fit all sites just does not work best for the health and safety of stabling for horses. But I understand. You’ve selected the barn you want, now my advice is you should provide for as many options as you can for control of natural light and ventilation.
You mentioned a 60 ft x 120 ft raised center aisle structure. How many rows of stalls are there in the barn? The best arrangement is to have one center aisle and a row of stalls along each side of the barn. The 60 ft width sounds like there are two main aisles with rows of stalls on both sides of each aisle. That would mean two of the rows of stalls are back to back and not on the exterior where they get adequate ventilation and natural lighting.
The 8 ft shed eave is too low in my opinion. I use 12 ft as a minimum though 10 ft may work for smaller horses and if there are no obstructions below the roof. However, there are usually lights, fans, beams, etc. that drop down and they can be a danger to horses.
I like the use of translucent polycarbonate panels. Translucent, not clear, as it breaks up the light and hides the dirt that accumulates on the skylight over time. Providing polycarbonate across the center aisle sounds nice, but I’m unsure how it will look on the barn design you selected. If you’re putting a skylight over the raised center aisle roof, what is on the face of the raised center portion? There is usually some sort of glazing or louver for venting. It will be important that these elements complement one another. Thanks for the question and I hope this is helpful.
Good luck!
John
