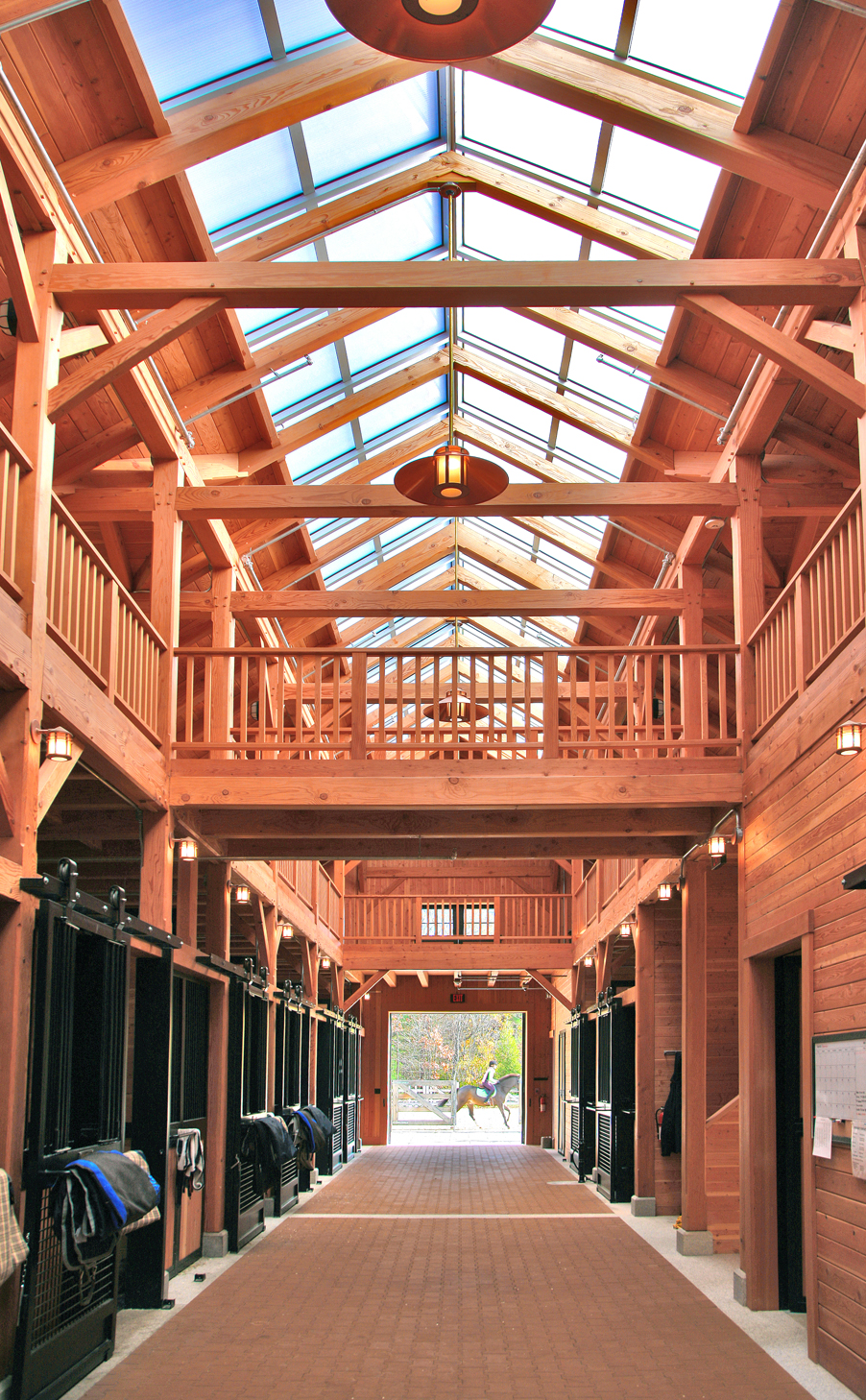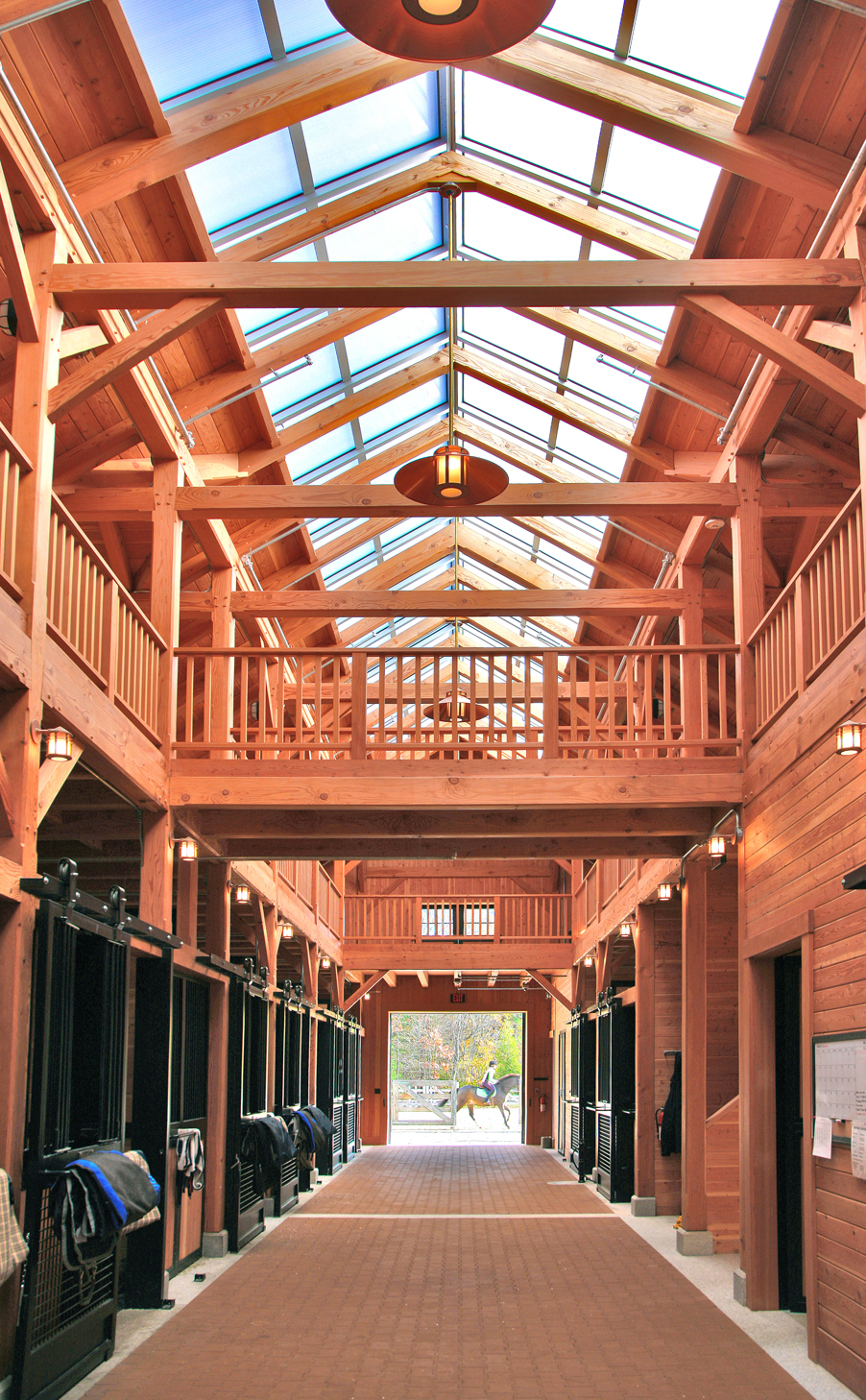
Been thinking about a custom barn, or buying property with existing structures that need an extensive overhaul?
I thought I’d take a minute and explain Blackburn Architects’ process for designing a new equestrian facility and overseeing its construction. While not carved in stone, for planning purposes, can easily become a two-year process.
The first step is usually a visit by me or another Blackburn architect. The initial meeting is our first chance to meet, walk the site, look at any existing buildings and discuss the project goals. I’m a firm believer in “a picture is worth a thousand words” but “being there is worth a thousand pictures” Following this, we’ll send a proposal for service, which outlines the process and fees.
Once a contract signed, we get to work immediately.
The timeline usually looks something like this:
• 6 to 10 weeks for Feasibility Study, Site Assessment and Master Plan
• 1 to 2 months for Schematic Design
• 2 to 4 months for Design Development and Construction Drawings
• 1 to 2 months for Permitting
• 12 to 16 months for Construction
At Blackburn Architects, equestrian design starts with the horse and ends with a building that fits the horse, the owner, and the surrounding environment like a glove. It’s as simple and beautiful as that.
Let’s explain the steps in greater detail:
Feasibility Study / Site Assessment / Master Plan
The goal of the Feasibility Study is to determine, as early in the process as possible, whether the intended project fits the owner’s program, the site, and the budget.
We assess any existing building(s) and the site. We take measurements to determine if an in-place structure will work for the goals of the project. We study the land until we come to a clear understanding of wind and solar direction, soils, changes in elevation – all natural and architectural characteristics that guide placement and design of any new buildings. Central to the success of the project, this “Master Plan” addresses all these things and more, providing a road map for the success of all future phases of our work.
The site analysis also includes a review of applicable zoning and easements for the property; we determine what (if any) limitations or restrictions may apply at the property. Land disturbance allowances? Height restrictions? Set-backs?
In tandem with the site evaluation (as soon as we have a contract), we send the client a unique Blackburn Architects questionnaire that we’ve developed over the years. Answers are collected and inform the design; starting off the process with clear direction from the client. It is extensive and though it covers about 25 pages, once it is completed it “paints” a picture of exactly how you would like your farm to operate. The efficiency of the operation is critical and can have a huge impact on your operating cost and maintenance budget.
Schematic Design
Moving seamlessly from the master planning phase (often there is a fuzzy line here where one ends and another starts), we start schematic design. In this step, we help our clients visualize the project design with a variety of techniques using both computer and hand renderings to illustrate the scale and the relationship of the project elements. Ideas, concepts, goals take form at this stage.
Budget Development
Once we’ve worked up outline specifications for the work, we can begin to get a rough idea of the costs. At this point we will either develop a rough estimate based on our 35 years experience with over 300 farm projects, consult with a professional cost estimator or a builder who is familiar with the building type in your location.
Design Development and Construction Documents
Once we have the site layout, design, and budget, drawings and other documents give serious form to interior and exterior finishes, and firmly establish the size, character, and details of the project. These documents will be used by our professional consultants to design the electrical, gas, and other utilities. When these systems are defined, and we have a basic finish schedule and budget, we’re ready to file for the permit and start construct of the building.
Bidding and Construction Administration
With the construction documents complete, we can help clients select a contracting company through a “bidding” process for the work, or we can work with a client’s pre-selected Construction Manager. We work side-by-side with our clients to ensure that the best and most informed decisions are made during this process.
While in my experience this process typically lasts about 18 to 24 months, a lot of this depends on factors that are outside of either our control or our clients. The time of year and weather, for instance, can greatly influence how fast construction progresses, especially in colder climates. Pastures have a growing season, and they need at least a year (maybe two) to establish.
Designing and constructing a custom facility is a very subjective process, which is guided by all kinds of factors including the complexity and size of the structures, the time of year, the strictness of zoning regulations and neighborhood associations, state environmental regulations, and so on. But rather than let these things hold you back, I say, “Jump In” or give us a call to discuss how the process can work for you. When you slide open the doors to your dream facility and see the happy heads of your horses looking over the stall doors, all the time and effort will vanish. At least that’s been my privileged experience over all these years.
