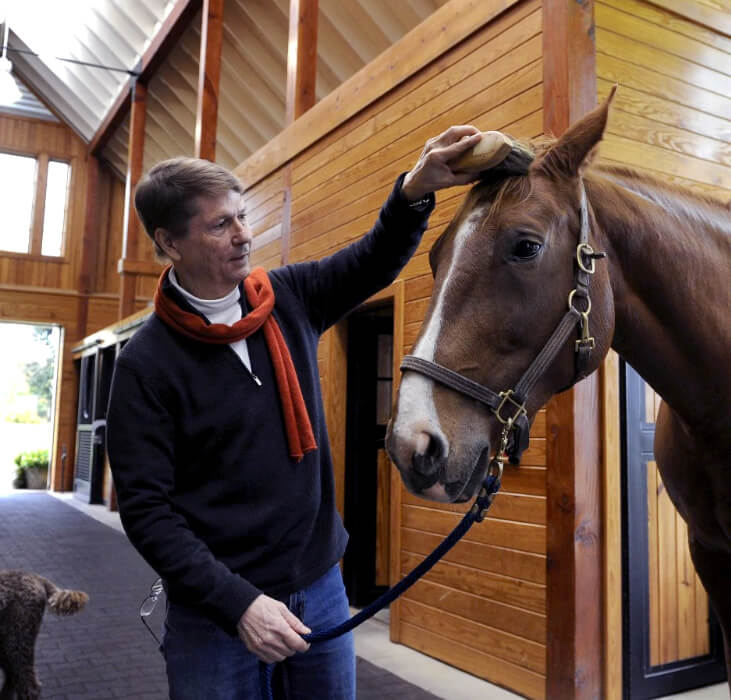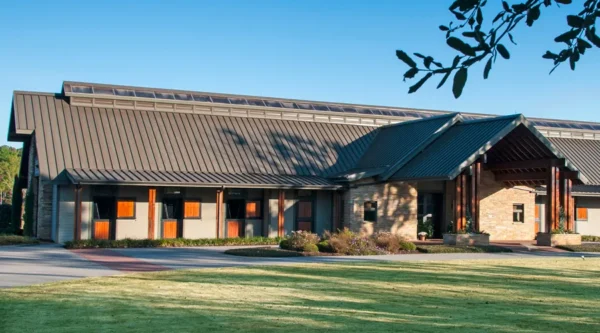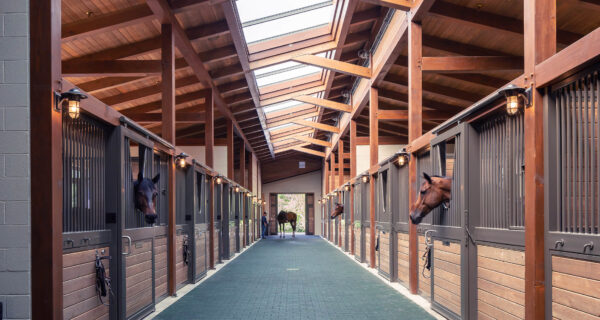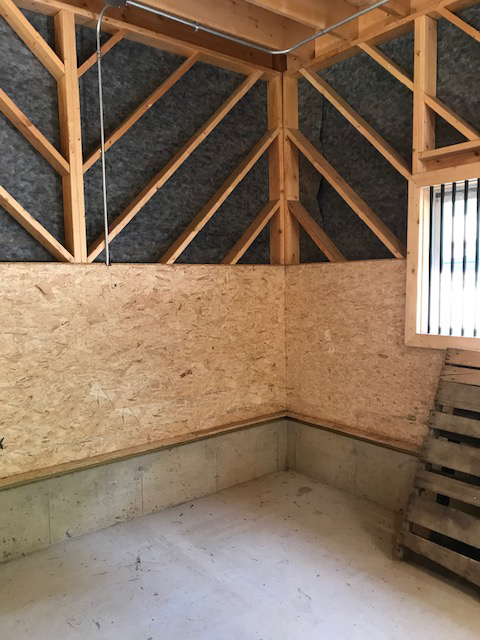John founded Blackburn Architects in 1983.
John has over 40 years of experience in the practice of architecture. He received his Master of Architecture and Urban Design degree from Washington University in St. Louis in 1972 and was principal of his own firm from 1976-1979 before joining Keyes Condon Florence Architects as an Associate Architect for four years. In 1983, he founded Smith Blackburn Architects with Robert Smith, AIA and merged with Richard Stauffer Associates in 1987 to form Smith Blackburn Stauffer. In 1995, the firm incorporated and changed its name to Blackburn Architects, P.C.
He is the senior principal of the firm and is responsible for overall firm management. John’s experience includes the management of a full range of project types and services, including programming, existing facility evaluation and master planning, new construction, adaptive reuse, and historic preservation.
A renowned worldwide leader in the design of healthy and sustainable equestrian facilities, John’s projects range from polo barns and thoroughbred-training facilities to therapeutic riding centers and private ranches. He has carefully trained his staff in the active principles of passive design to encourage animal safety and sustainable facilities.
In 2013, John co-authored Healthy Stables by Design, which focuses on designing facilities that function for the owner and riders while preserving and contributing to the health and safety of the horses.



