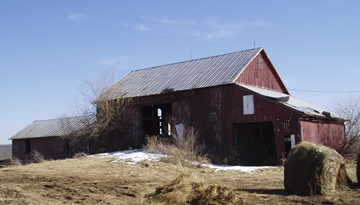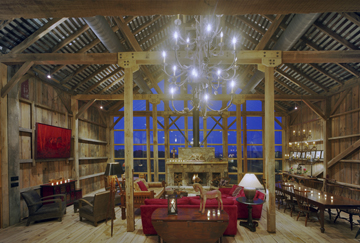I wanted to repost this previous blog entry because the July 2011 issue of Cowboy & Indians Magazine features this party barn adaptive-reuse project. You can also read about the bank barn project online. We are thrilled to be a part of this esteemed publication and hope you can pick up a copy and let us know what you think.
With all of the depressing economic news right now, I think practicing a little “escapism” is in order. So I’d like to talk about something that’s not exactly practical in the traditional sense, but is all around fun. What am I getting at? Party barns.
“Party barns,” are becoming more popular by the day. For the uninitiated, a party barn is the result of transforming an old, battered and bruised barn into something very un-barn-like in use but still very much “barn-like.” It can be in the form of a guesthouse, an entertaining area, or an in-law suite—pretty much wherever your imagination leads you. We’ve even had clients approach us with opportunities to “save” old barns to become performing arts centers, bed and breakfast accommodations, restaurants, and more.
The opportunities are limitless, but the idea is the same: take something old and readapt it toward a new use. This type of work, called “adaptive reuse,” can occur in forms beyond barns, but let’s stick with just party barns for now.
One barn that turned out particularly well for its owners, dubbed the “Bank Barn,” is located in Leesburg, Virginia. The original structure dates back to the 1800s and was in such bad shape there were gaping holes in the walls. Much of the wood was rotten and the whole barn sagged. Despite its poor conditions, the barn was clearly a beauty and well worth being salvaged—something the owners innately recognized—and I was lucky enough to help.
To me, the best part of a project like this is being able to watch the barn undergo such a significant transformation. Currently, we have a project in Ohio for a family who seek to readapt a German-style bank barn that fell into serious decay into a private family entertaining space. The owners can’t wait to host their next Thanksgiving dinner in the barn.
I thought it might be interesting for you to “watch” the barn’s progress over the next few months. I’ll post photos of the “before” look of the barn as well as some photos throughout the construction process. In the meantime, here are a few of the Bank Barn—both “before” and “after.” While this type of project may not be something many can do right now, you may look at an old structure sitting on your property just a little differently—and hopefully think twice before tearing it down.


