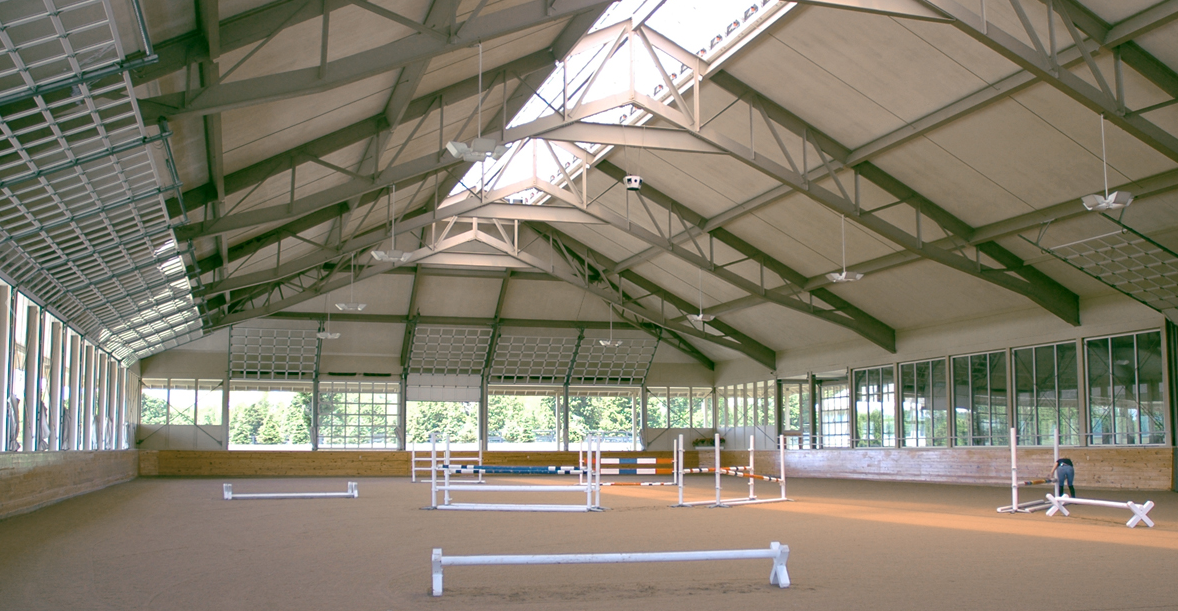 Hello John,
Hello John,
I’m meeting with an arena builder this morning. It’s finally clearing up around here, so we hope to start constructing the forms for the barn foundation this week.
Q: Do you have any advice about a design for a canted ring liner? Or even just describe what is the norm? We need an idea of how a segment typically is built.
Is it a good idea to go on up vertically after the canted part, another couple feet, to get a better compromise between indoor and covered only?? Or would that be claustrophobic? We plan to use gale shields (netting panels) to cover the openings/protect from rain and wind.
Thank you!
Northwestern Eventing Rider
A: Dear Northwestern Eventing Rider:
I’m not sure what you mean by “ring liner.” Do you mean the kick wall?
There are a variety of ways a kick wall can be designed. I typically design it to the height the owner requests (typically around 4 to 6 feet). We kick the base of the wall out about a foot from the top so it is slanted to protect the rider’s leg.
The top of the kick wall can go to whatever height you feel comfortable but I would make sure if you are using a steel frame for your arena roof and the interior face of the steel column slopes inward, that you allow some extra space between the top of the kick wall and the front edge of the column so that the rider’s shoulder or head doesn’t come in contact with the column.
I suggest extending the kick wall into the footing to the gravel base. Remember, the bottom boards and the framing behind the kick wall should be constructed of treated wood wherever it comes in contact with the ground or grade. In most cases the frame is constructed of pressure-treated lumber and the bottom boards are pressure-treated to a point about 18” above the footing surface.
Also, I suggest putting gravel in back of the kick wall to the height of the arena footing to prevent the footing from being driven over time under the kick wall by the pounding of horse hooves.
I hope this is helpful.
Good Luck,
John